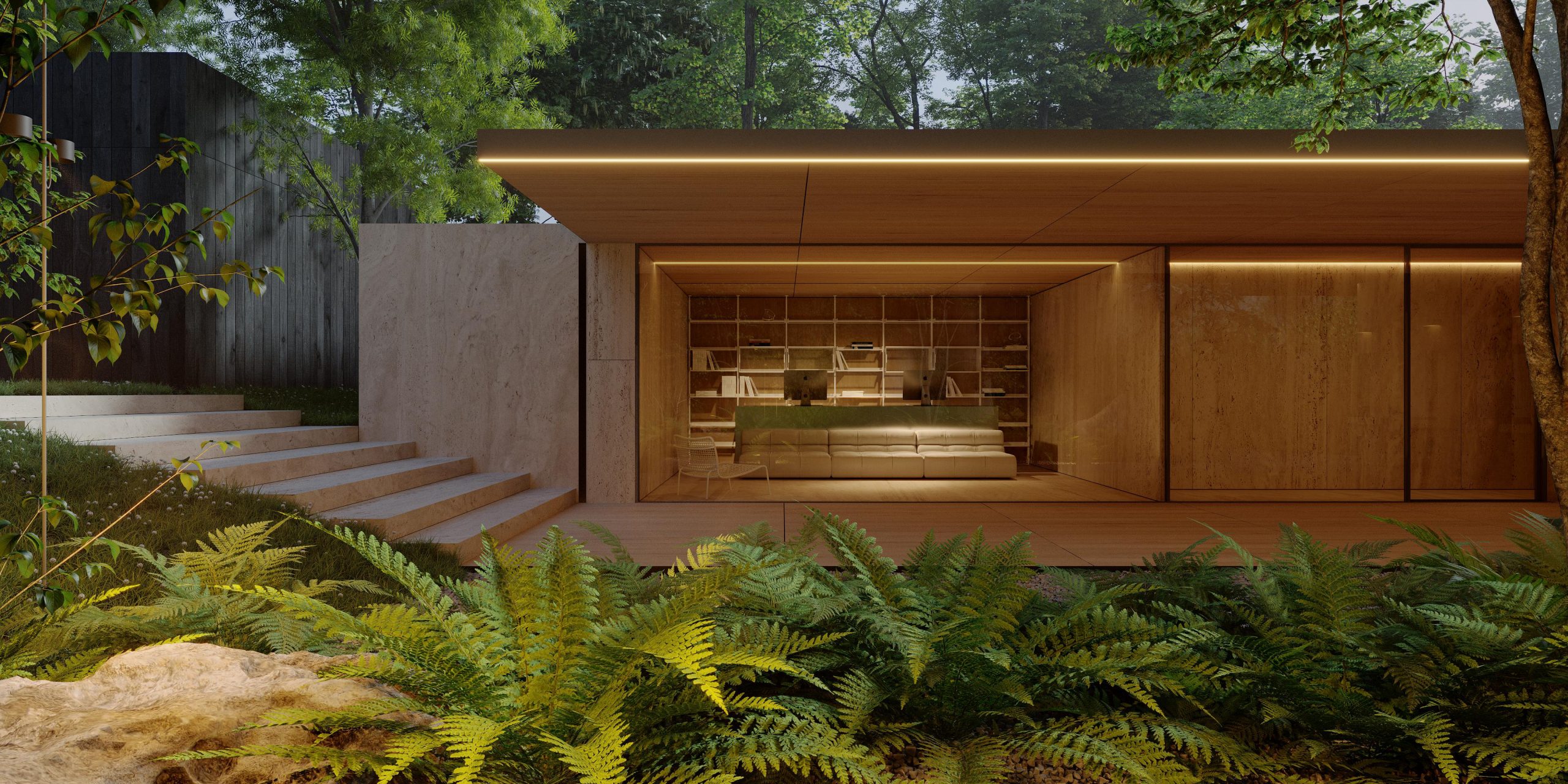The project’s main objective is the restoration and rehabilitation of an urban villa, including the main building, landscaping of the garden, and other exterior elements. The project aims to preserve the villa’s historical architectural features while adapting it to contemporary needs and new functions. The design decisions focused on the harmonious integration of the existing elements with the necessary interventions for restoring and reconfiguring the interior and exterior spaces.

To comply with legal regulations and ensure the proper functionality of the building, minimal modifications have been made to the interior. The original structure has been preserved, and only some rooms, such as the vestibule, have been expanded to provide additional comfort and more efficient circulation. As such, each room benefits from natural light and mechanical ventilation.
In addition to restoring the building and exterior spaces, measures have been taken to protect any potential archaeological discoveries during the works, with the possibility of temporarily halting excavations and researching any historical remains.
The project aims to restore a historic building and revitalize the entire area. It respects local architectural traditions and values while adapting the villa to meet the needs of a modern and sustainable function.