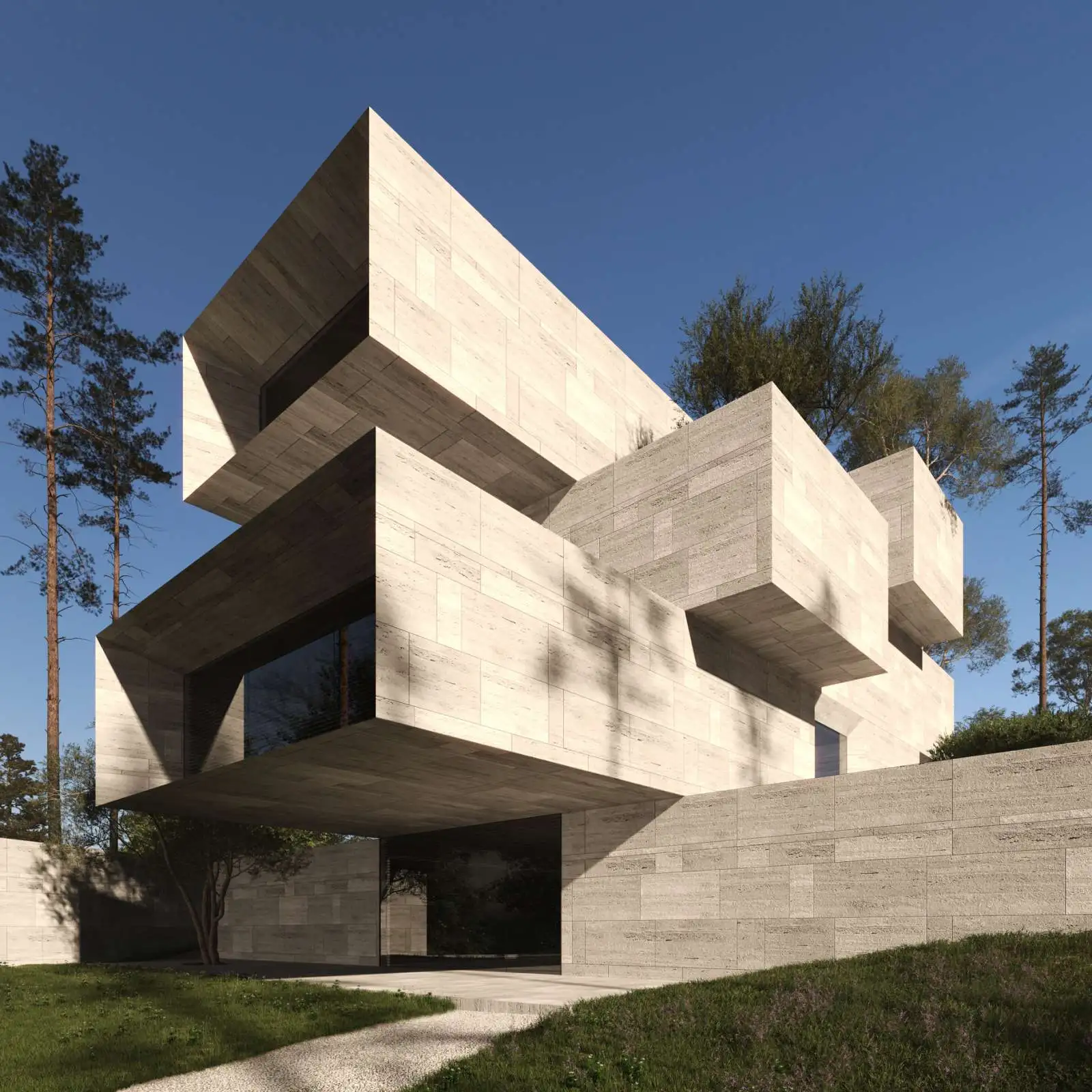The Gor Project in Chișinău represents a modern reinterpretation of semi-detached homes, harmoniously integrating residential and corporate spaces within a sophisticated urban context. Spanning 1,100 square meters, the building extends over three above-ground floors and a semi-basement level, utilizing a solid monolithic concrete structure. The first two floors are dedicated to residential units, while the ground floor and basement are designed for office spaces, providing a perfect balance between privacy and functionality.

The strategic positioning on a sloped site allows for separate access for residents and employees, ensuring smooth, non-overlapping circulation. The architectural design, characterized by overlapping boxes and interior courtyards, creates private, well-lit spaces for occupants.
The travertine facade adds a touch of elegance, giving the building a unified and refined appearance. The Gor Project is a demonstration of architectural excellence, where innovative design and quality materials combine to create an exceptional urban environment.