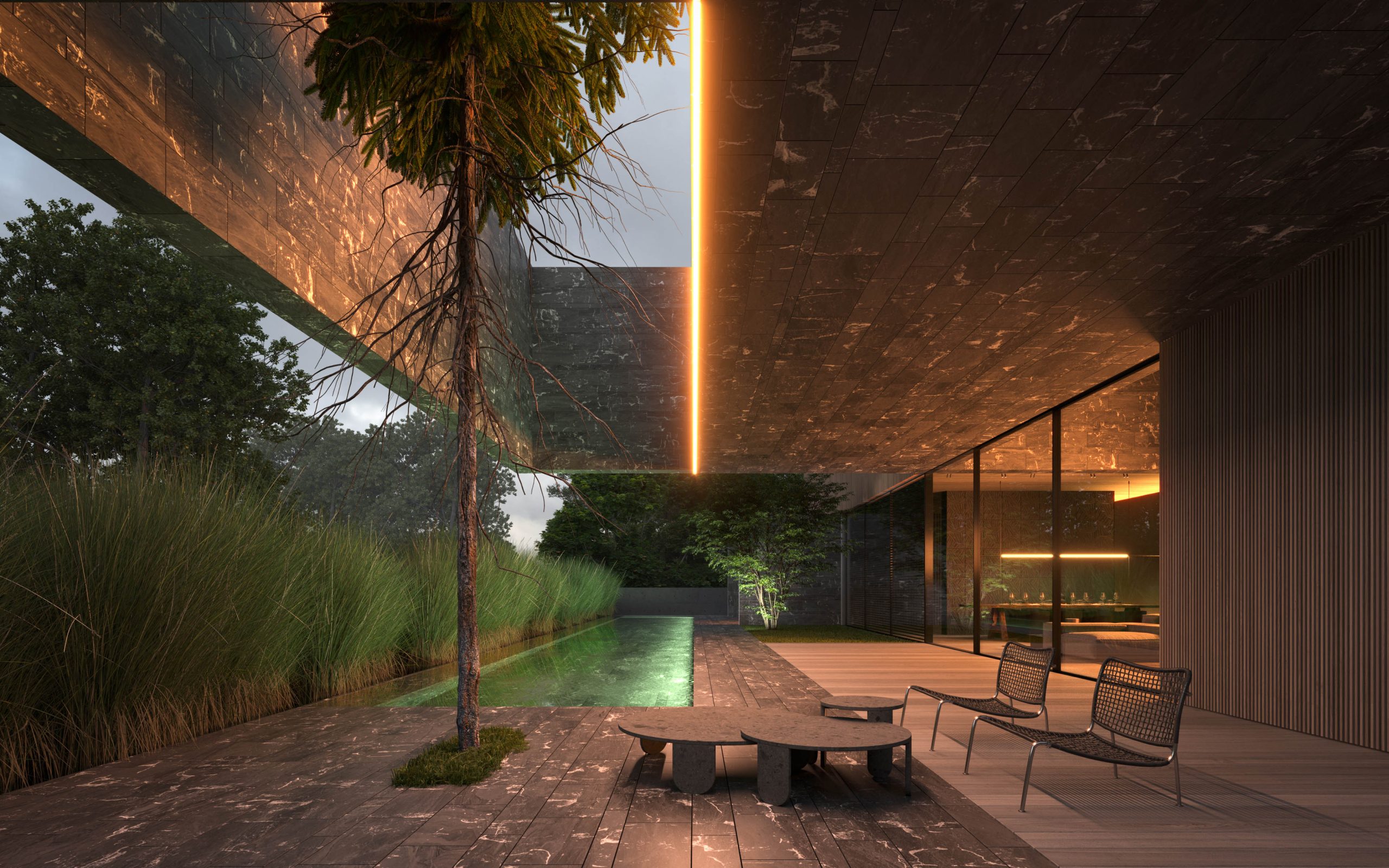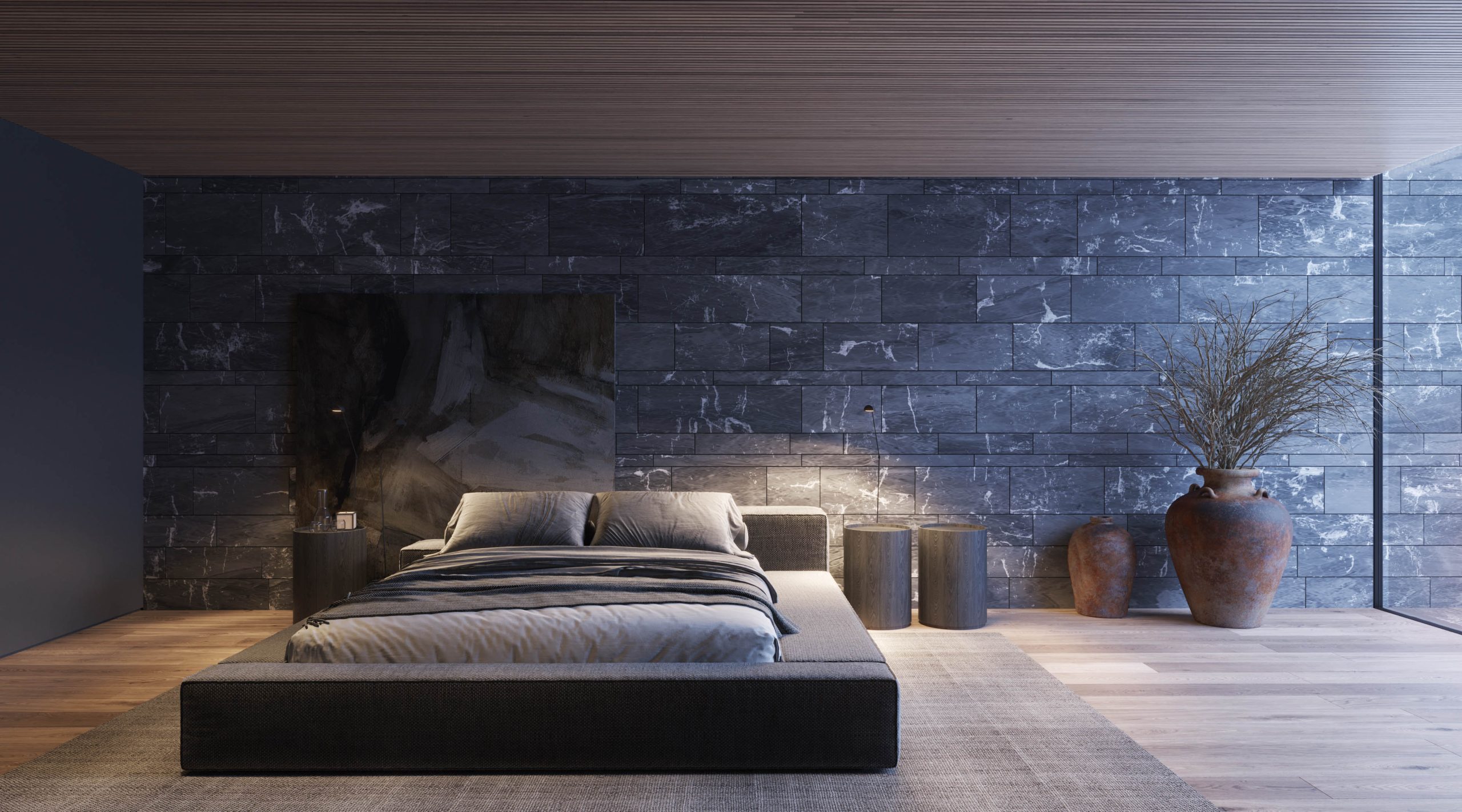Designed for a young family, this house seamlessly combines functionality and modern aesthetics, creating a space that prioritizes comfort, privacy, and efficiency. The home is conceived as a refuge from the urban hustle, offering a serene and balanced living experience. The northern facade, devoid of openings, acts as a visual and acoustic barrier, clearly delineating the private space from the public realm and emphasizing the concept of desired isolation. In contrast, the southern facade opens generously to natural light, allowing the sun’s rays to flood the communal spaces and bedrooms throughout the day.


The interiors are designed to bring nature into the living space. Large windows and integrated gardens facilitate a continuous connection between the interior and exterior, enhancing the sense of freedom and peace. Natural elements, such as vegetation and filtered light, complete the concept of a contemporary refuge, transforming this house into a space where aesthetics and functionality exist in perfect harmony.