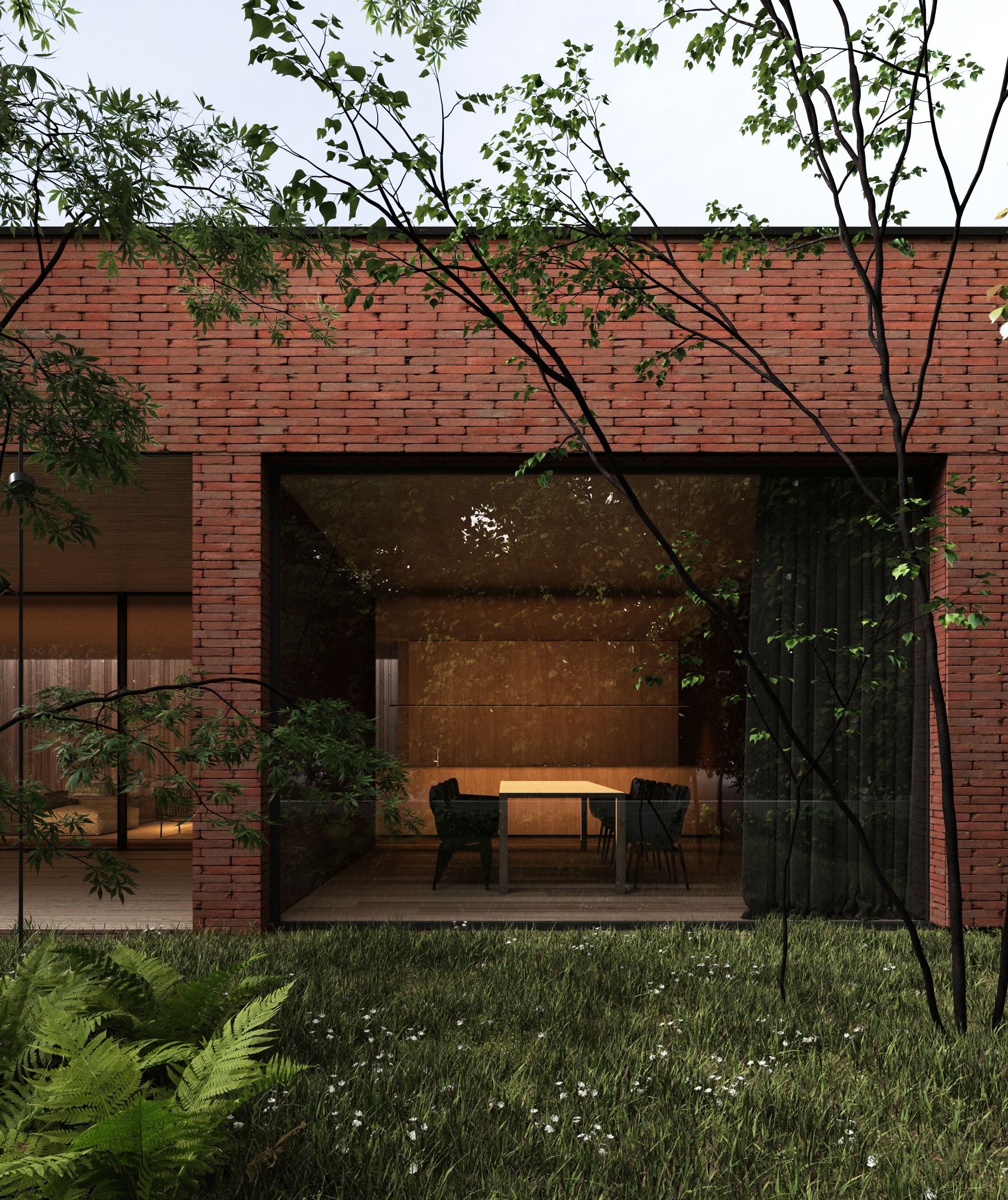This single-level house is defined by its thoughtful layout, where functionality, privacy, and natural light come together seamlessly. Designed to offer a sense of calm and retreat, the northern facade remains intentionally solid, acting as a barrier that shields the interiors from neighboring views and noise. In contrast, the southern facade opens generously to invite natural light deep into the home, creating bright and welcoming living spaces throughout the day.

The use of red brick lends a timeless and tactile quality to the exterior, grounding the house in its surroundings while providing durability and warmth. Inside, the layout is carefully organized to ensure a smooth flow between spaces, balancing open, shared areas for gathering with intimate corners for rest and solitude. Each zone has been planned with intention, ensuring privacy without compromising comfort or connectivity.
Natural materials like brick, wood, and stone dominate both the exterior and interior, enhancing the home’s sense of texture and simplicity. Strategic openings, skylights, and views of the courtyards or terraces create a subtle dialogue between indoor and outdoor spaces, bringing nature into everyday life.
The result is a home that feels serene and functional—one that celebrates light, materiality, and spatial clarity while offering its residents a private, tranquil escape.